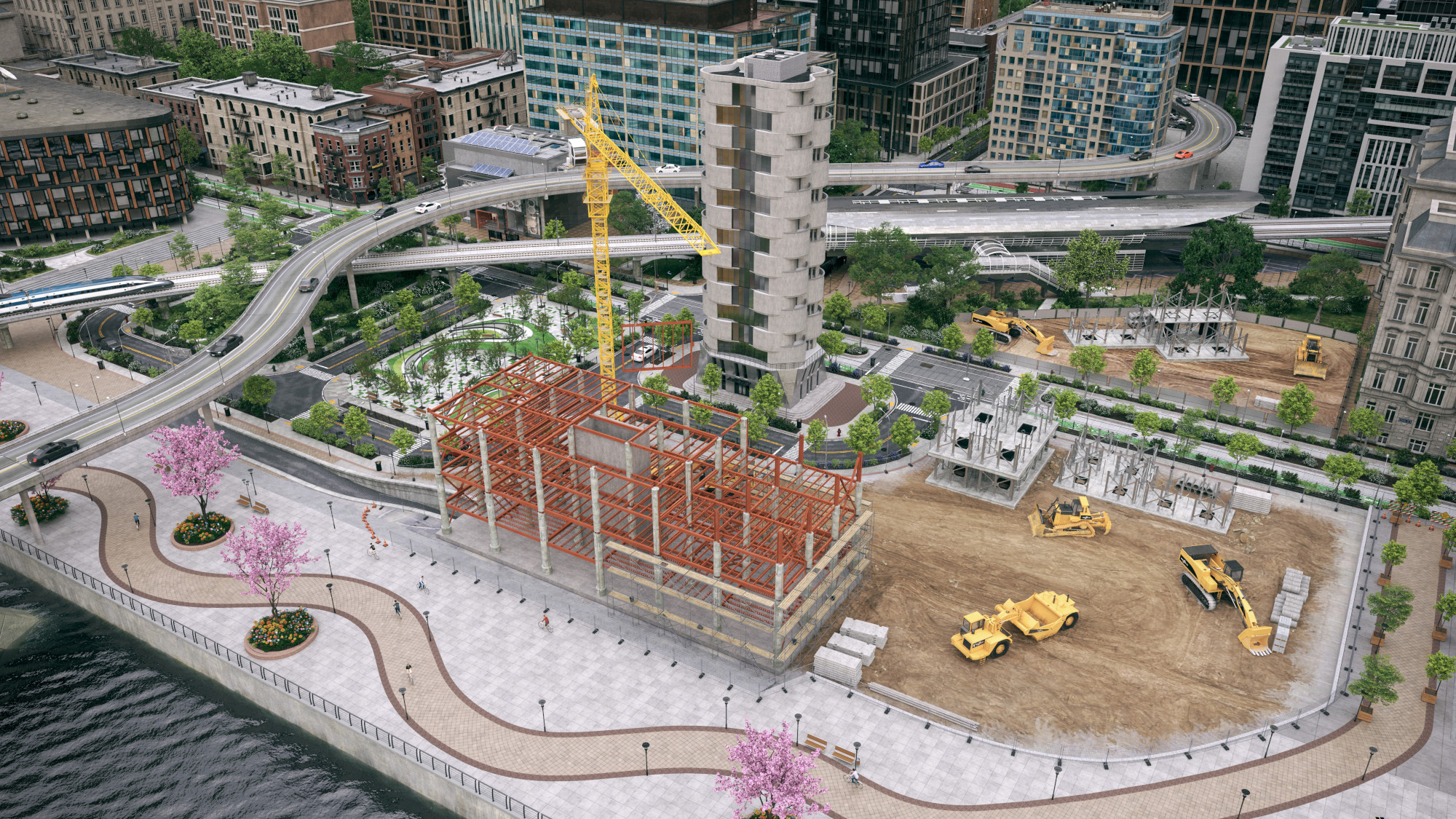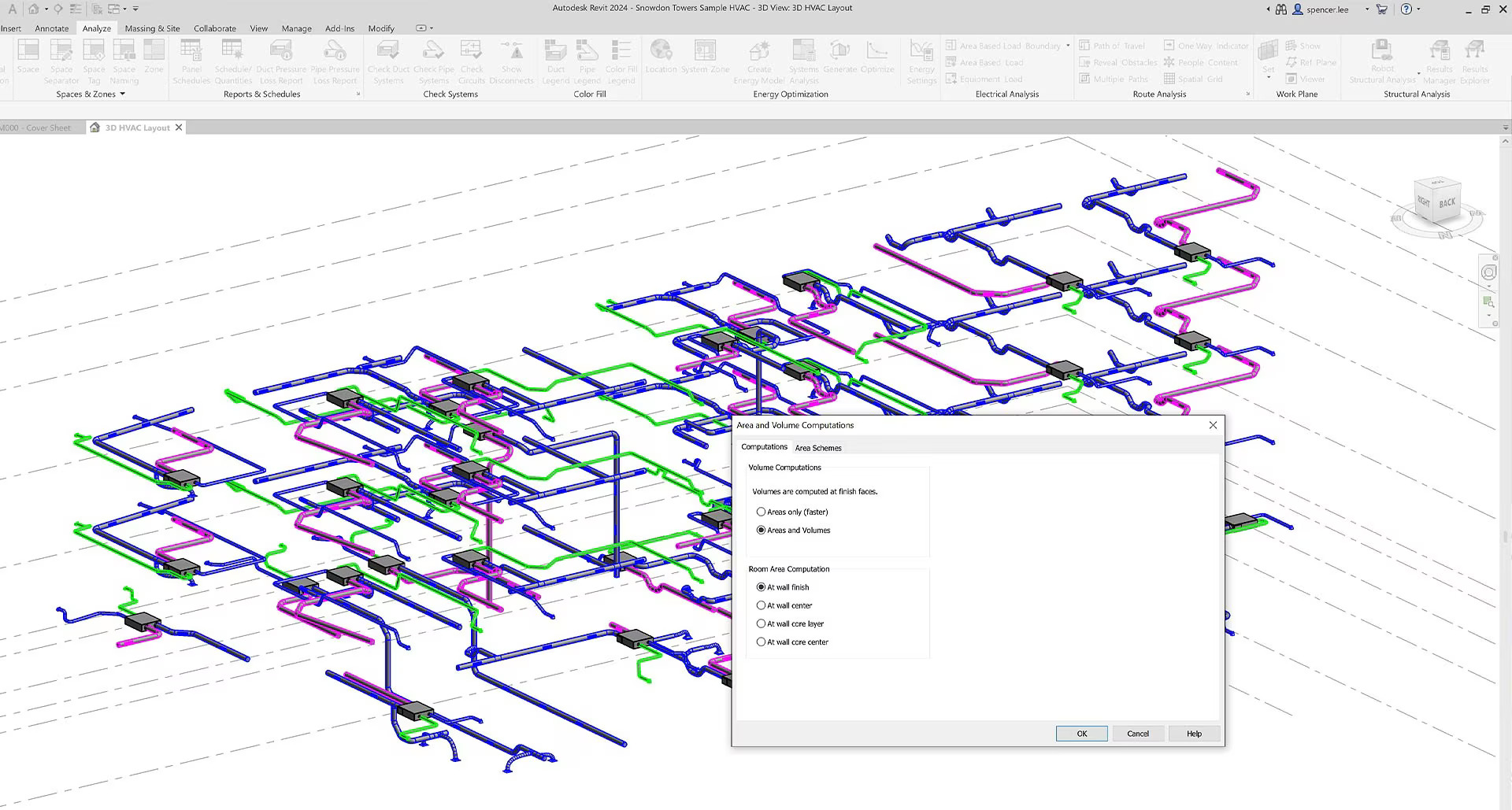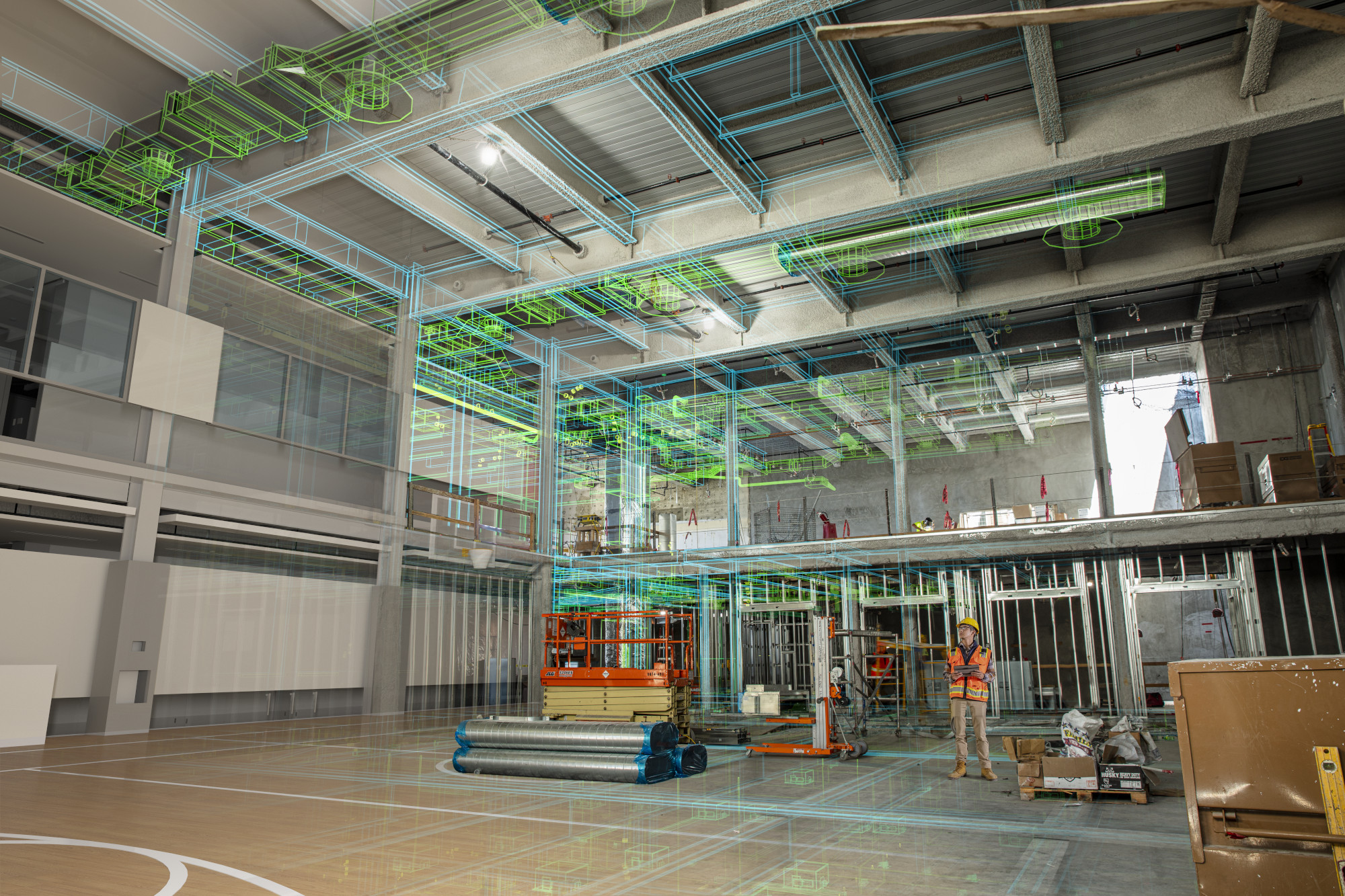Competence: Architecture, Construction
-
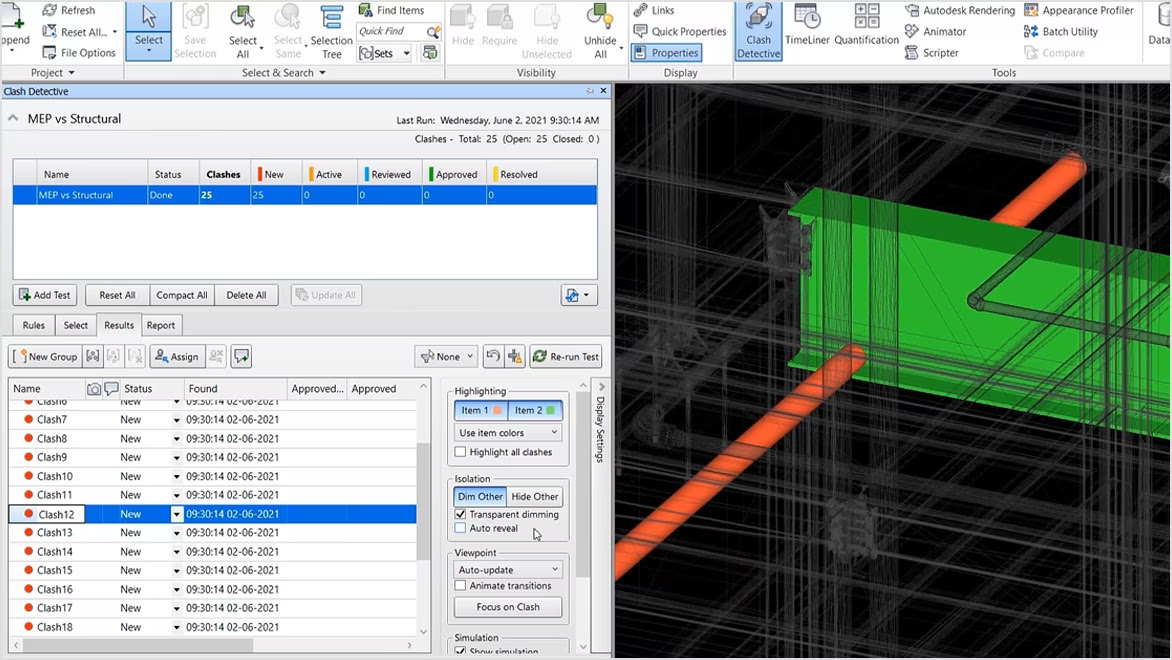
Navisworks
4D & 5D simulations With 4D and 5D simulations, you can control schedules and costs. Create component lists directly from project models, import cost items from external applications and animate model objects to ensure smooth project execution. Quantity takeoff from 2D & 3D designs Easily record material quantities from 2D plans and 3D models. Measure…
-
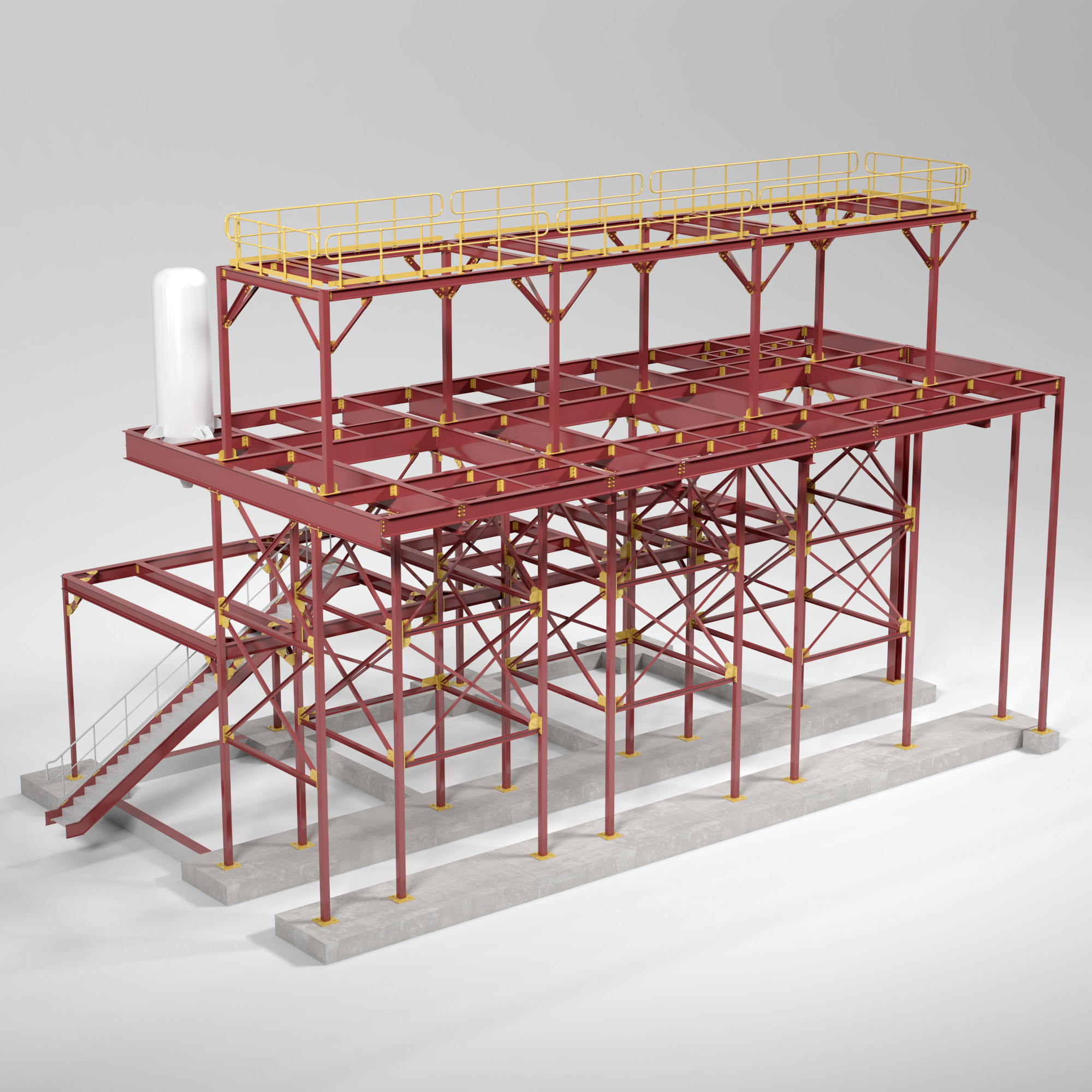
Advance Steel
What is Advance Steel? Autodesk Advance Steel is Autodesk’s interdisciplinary steel design solution in the familiar AutoCAD environment. Advance Steel promotes collaboration between engineers and draftsmen, improves coordination, clarifies design intent and reduces rework. Advance Steel brings the following benefits: Automate recurring tasks with a clever toolset Create complex structures in just a few steps…
-
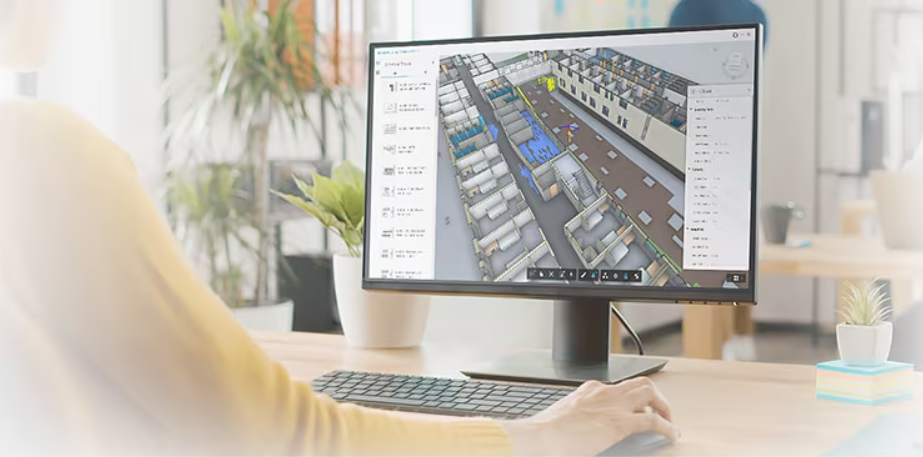
BIM 360 – Docs (Construction Cloud)
WHAT IS AUTODESK DOCS? Docs is a cloud-based document management and shared data environment in the Autodesk Construction Cloud (ACC). You benefit from these possibilities: Access control Create an authorization concept to restrict access to information using roles and levels. Redlining and markups Create and share markers for collaborative design reviews. Task management Document and…
-
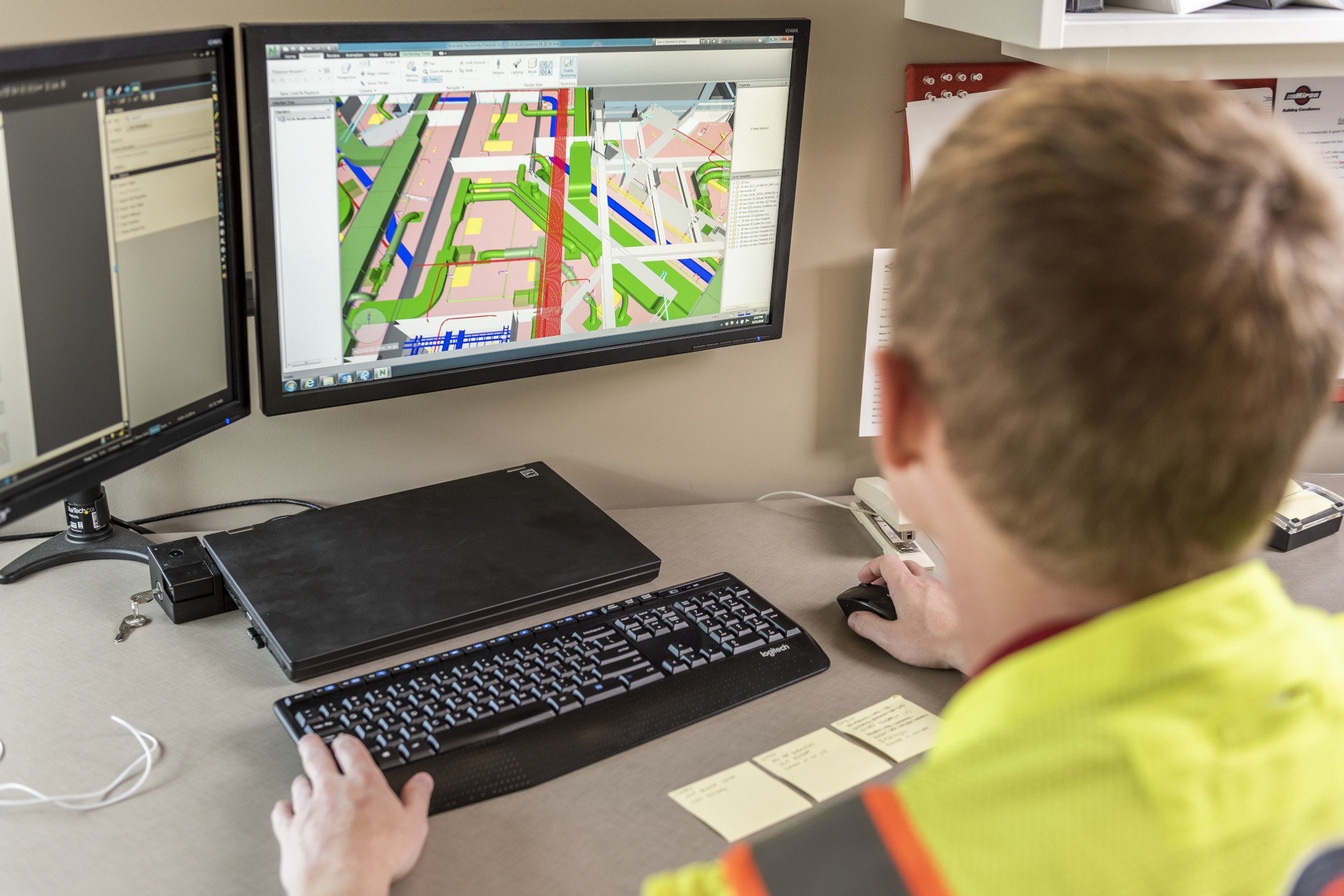
BIM Collaborate Pro (Construction Cloud)
Revit Cloud worksharing Shift your work sharing to the cloud to make joint processing with Revit faster and more efficient. Use BIM data to improve feasibility in subsequent phases. For more information, visit the product user interface of Revit, which enables cloud-based collaboration. Revit Discover Collaboration for Civil 3D Allows you to securely collaborate on…
-
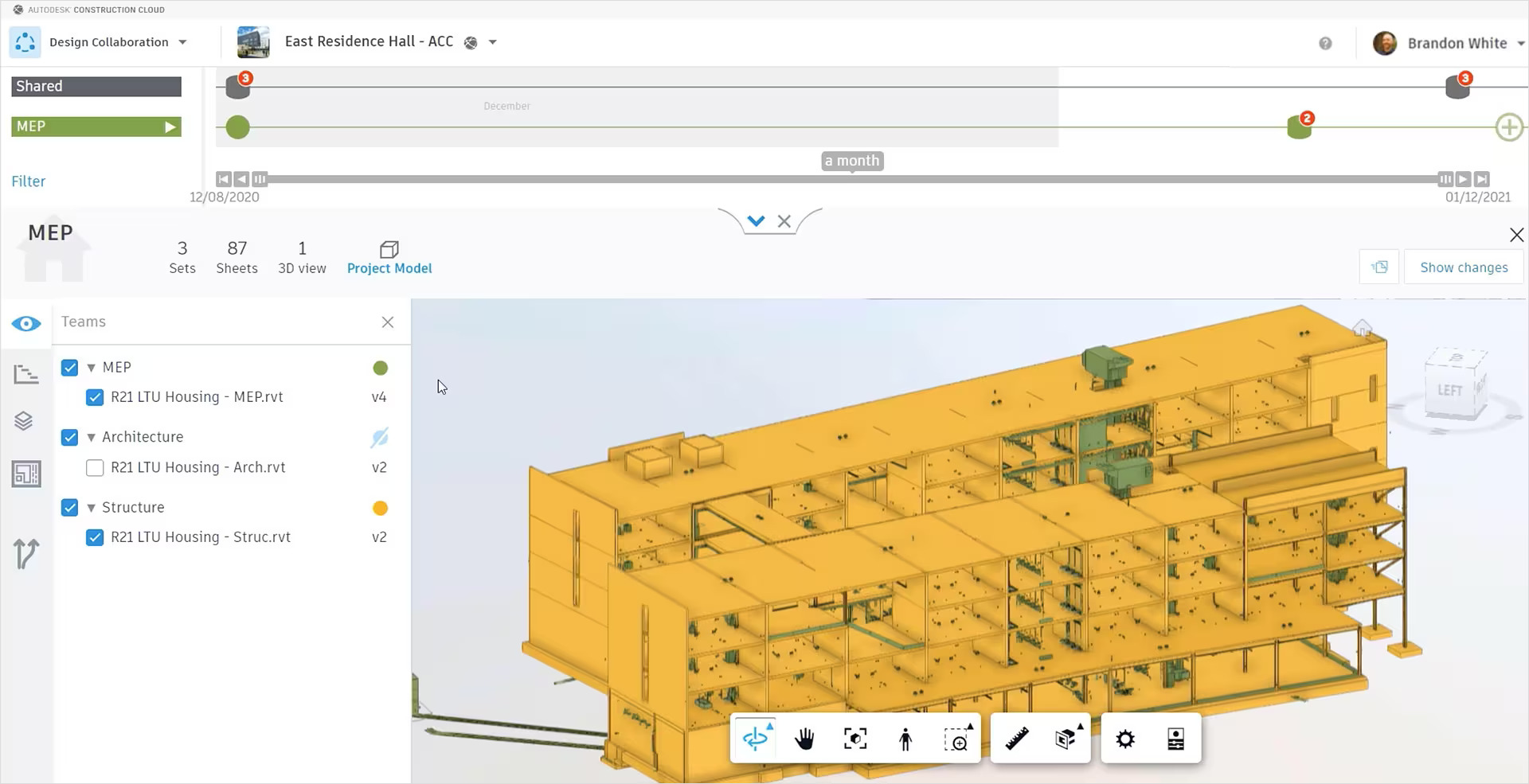
BIM Collaborate (Construction Cloud)
One platform for all project phases Manage civil engineering, building planning and interdisciplinary data efficiently in one system using project-based workflows. Use the central data source to optimize collaboration and communication between different disciplines. More efficiency Increase design quality and facilitate coordination by referencing models in the cloud through automatic collision analysis. Consistency & transparency…
-
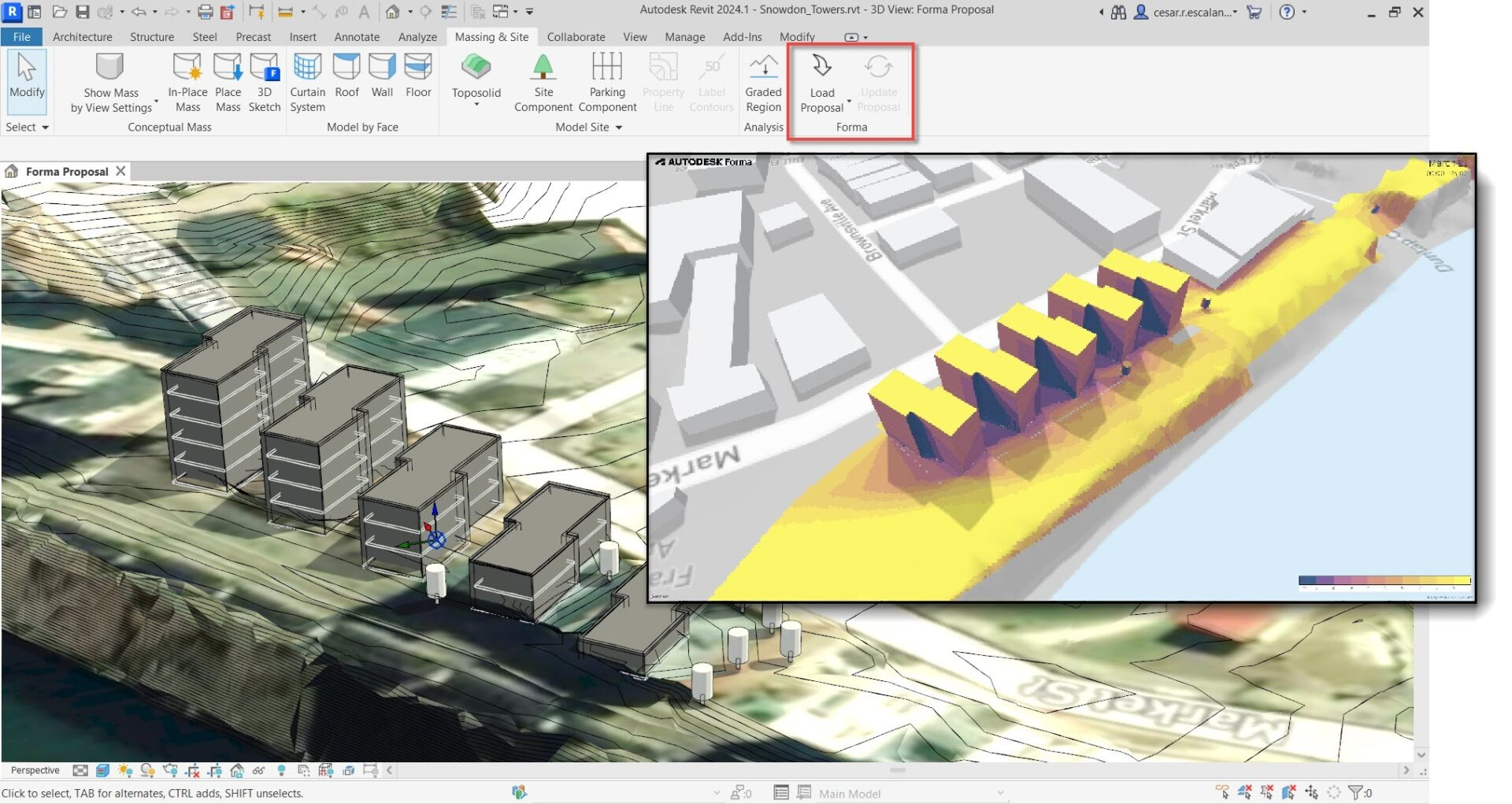
Forma
Quick and easy modeling With Autodesk Forma, you can create projects, use real context data directly on site, and quickly create complex 3D designs. With the user-friendly, AI-supported tools, you can create concept designs and feasibility studies quickly and efficiently. Analyze automatically Take advantage of automated quantity takeoff and real-time environmental impact analysis to improve…
-
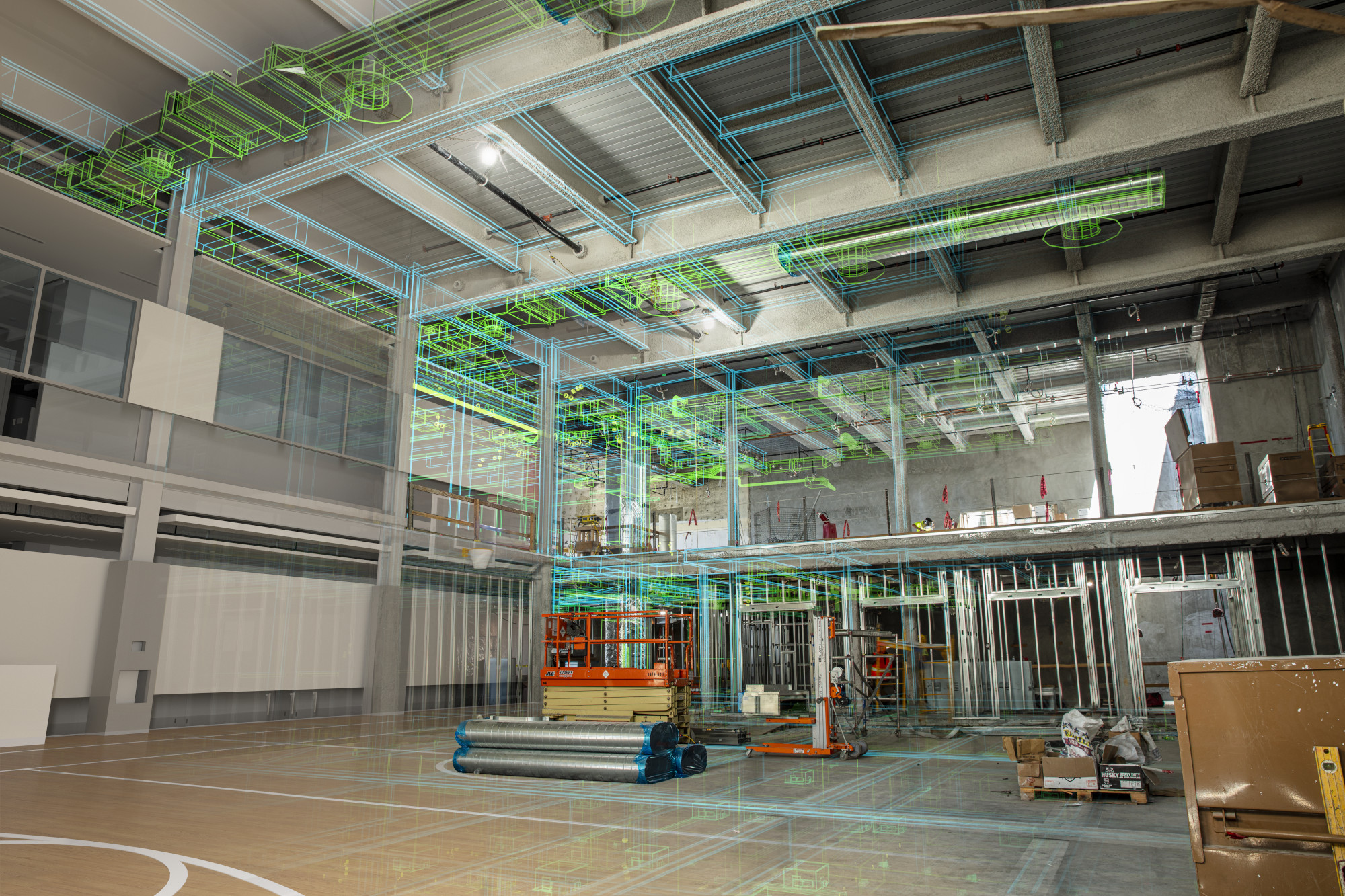
AutoCAD Revit LT Suite
Integrated 2D and 3D planning You can use the AutoCAD Revit LT Suite model and design in either 2D or 3D. This makes it possible to integrate your designs smoothly and thus save valuable time during project planning. User-friendly interface This allows you to concentrate on your creative ideas, as the suite’s intuitive user interface…

 Mechatronics & Robotics
Mechatronics & Robotics
