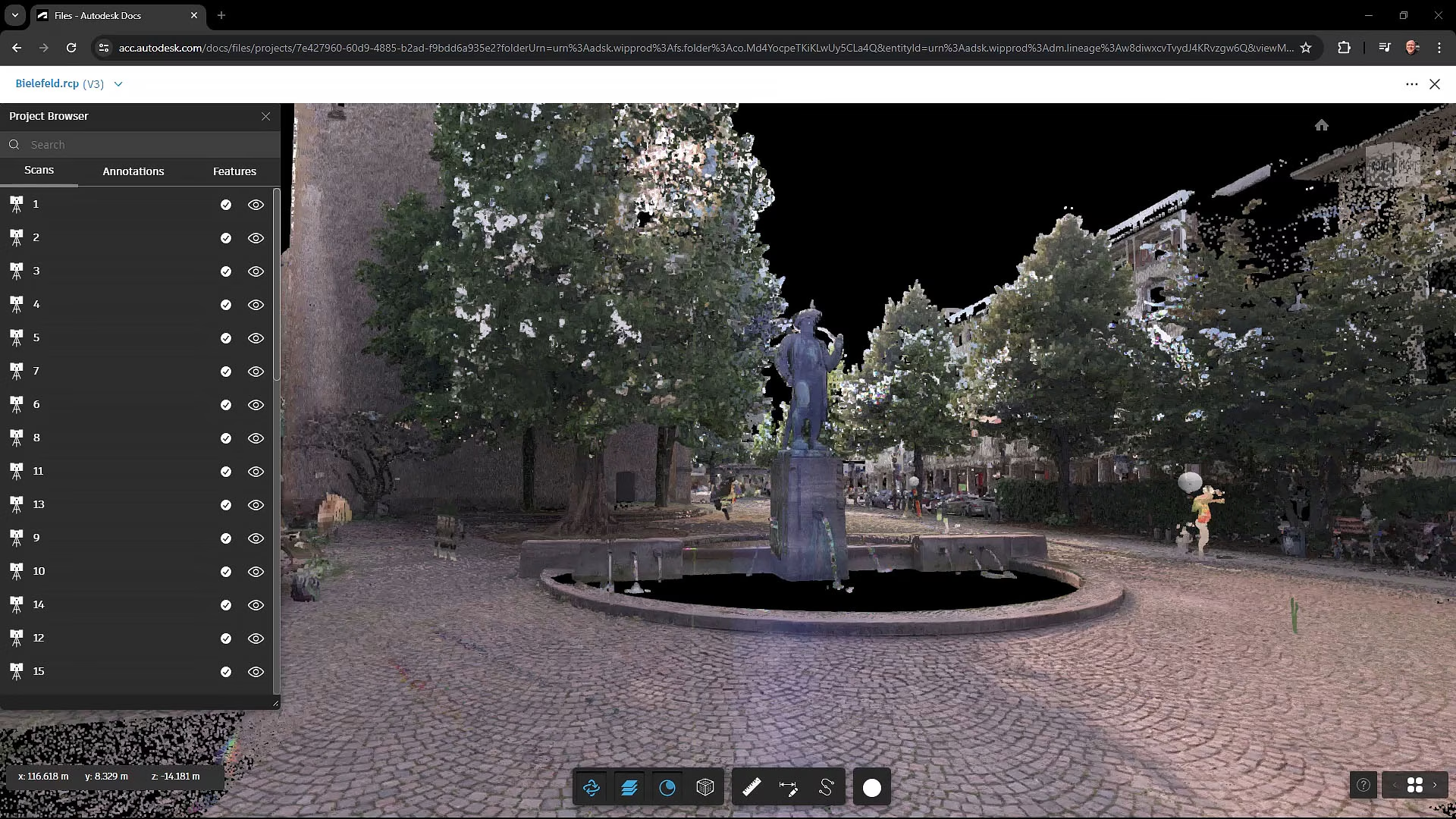Competence: Architecture, Construction
-
Revit – Workshop TGA-Planning | Advanced
Learning content Our trainers are available to you exclusively for one or more days. Deepen your knowledge of Revit, work together to solve problems or optimize your working methods in the planning phases. The content is discussed in advance with our trainers – individually and personally. Training dates Gladly there for you Training overview
-
Revit – Workshop Structural Design | Advanced
Learning content Our trainers are available to you exclusively for one or more days. Deepen your knowledge of Revit, work together to solve problems or optimize your working methods in the planning phases. The content is discussed in advance with our trainers – individually and personally. Training dates Gladly there for you Training overview
-
Revit – Individual Workshop | Advanced
Learning content Our trainers are available to you exclusively for one or more days. Deepen your knowledge of Revit, work together to solve problems or optimize your working methods in the planning phases. The content is discussed in advance with our trainers – individually and personally. Training dates Gladly there for you Training overview
-
Revit | Basic
Learning content With Autodesk Revit, Autodesk provides a modern Building Information Modeling (BIM) solution for building construction. The target group includes architects, construction and planning offices and all building technology companies. Course content Training dates Gladly there for you Training overview
-
Navisworks | Basic
Learning content The project review software Navisworks enables architects, engineers and construction technicians to review integrated models and data together with all project participants. Tools for integration, analysis and communication make it easier for project teams to coordinate trades, resolve conflicts and carry out comprehensive project planning before construction or renovation actually begins. Course content…
-
AutoCAD Architecture – Individual Workshop | Advanced
Learning content Our trainers are available to you exclusively for one or more days. Deepen your knowledge of AutoCAD Architecture, work together to solve problems or optimize the way you work on your architectural designs. The content is discussed individually and personally with our trainers in advance. Training dates Gladly there for you Training overview
-
AutoCAD Architecture | Basic
Learning content AutoCAD Architecture was developed by Autodesk especially for architects and planners. It contains architecture-specific CAD functions and thus guarantees maximum efficiency for designs, documentation and planning in building construction. Course content Training dates Gladly there for you Training overview
-
Architecture, Construction
Training dates Gladly there for you Training offer
-

ReCap Pro
Precisely extract 3D objects and geometry The ReCap Cloud Viewer allows you to extract specific objects such as ADA ramps, driveways and linear geometries from extensive point cloud data. This allows construction and architectural projects to be analyzed and processed in detail. Seamless cloud integration With Autodesk Docs and Autodesk Construction Cloud, it is possible…
-

Civil 3D
Optimized documentation Civil 3D can be used to create planning and construction plans for road, highway, terrain, railroad and bridge projects. The overall design time is significantly reduced by accelerated modeling of surfaces, profile bodies and terrain. Cloud and GIS integration Integrating GIS data into Civil 3D designs contributes to sustainability and increases customer satisfaction.…

 Mechatronics & Robotics
Mechatronics & Robotics