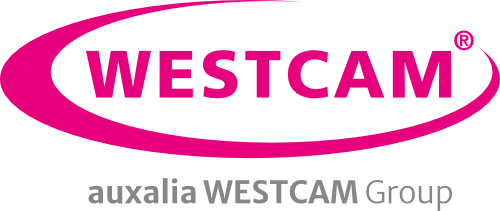Revit for building services engineering (HLS) | Basic
Target group
The Revit for building services engineering (HLS) seminar is aimed at all newcomers to the BIM technology of building data modeling including complete building services.
Role: Planning/Modeling
Prerequisites
- Basic understanding of design and insight into future CAD tasks
- Extension: Revit ProjectBox
Learning content
After completing the Revit for Building Services (HLS) training course, you will have a global overview of the required functions and project settings of Revit. You will be able to set the basic Revit default settings for your first building services project, reference CAD data (2D/3D) for further processing or integrate an Revit model (BIM model). You will be able to use the model-oriented BIM working method to plan the building services of a building in 3D and generate corresponding plans
Course content
Participants are trained in the current software version Revit and Revit ProjectBox:
- What does BIM mean in TGA?
- User interface
- Project preparation and data import
- Use view templates depending on the trade
- MEP rooms in the preliminary planning stage
- Trade-dependent design
- Generate labeling and component lists
- Data output
THE NEXT DATES:
In cooperation with:

 Mechatronics & Robotics
Mechatronics & Robotics
