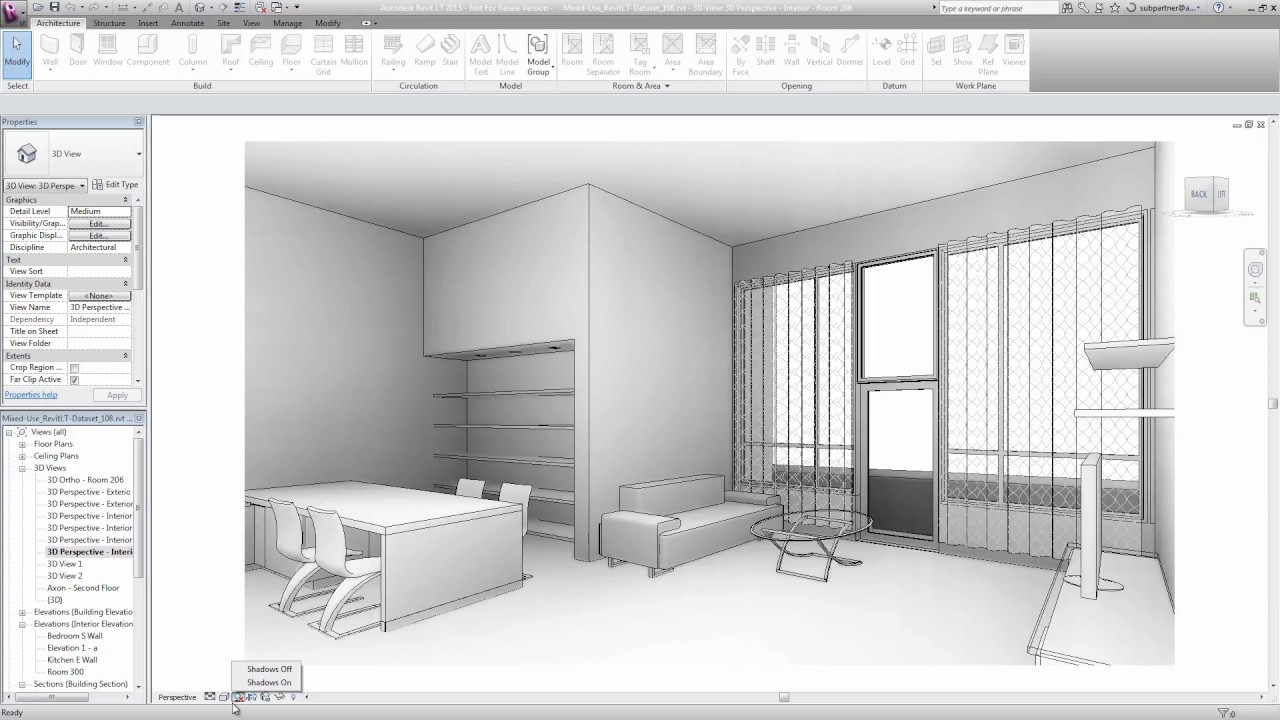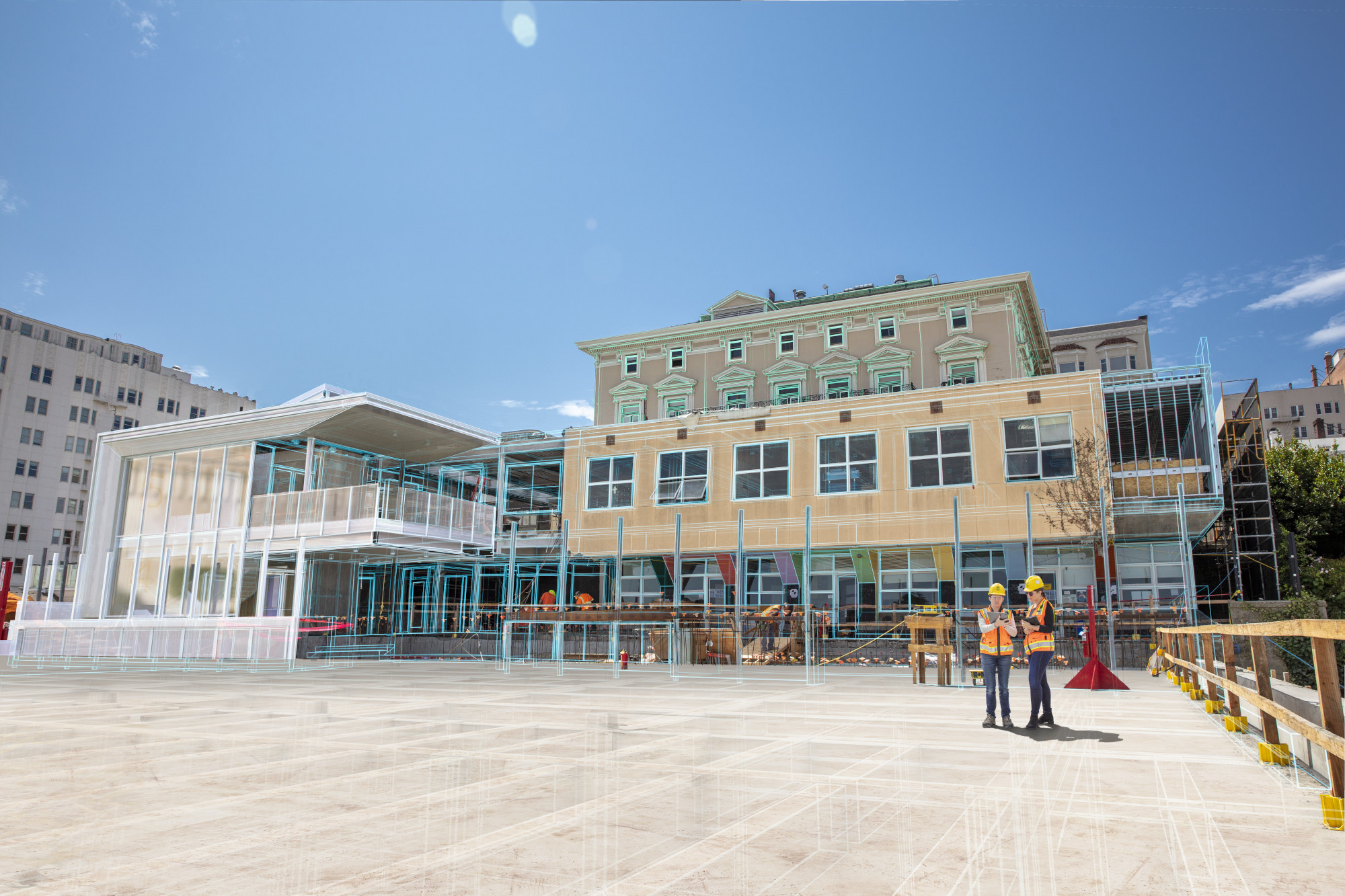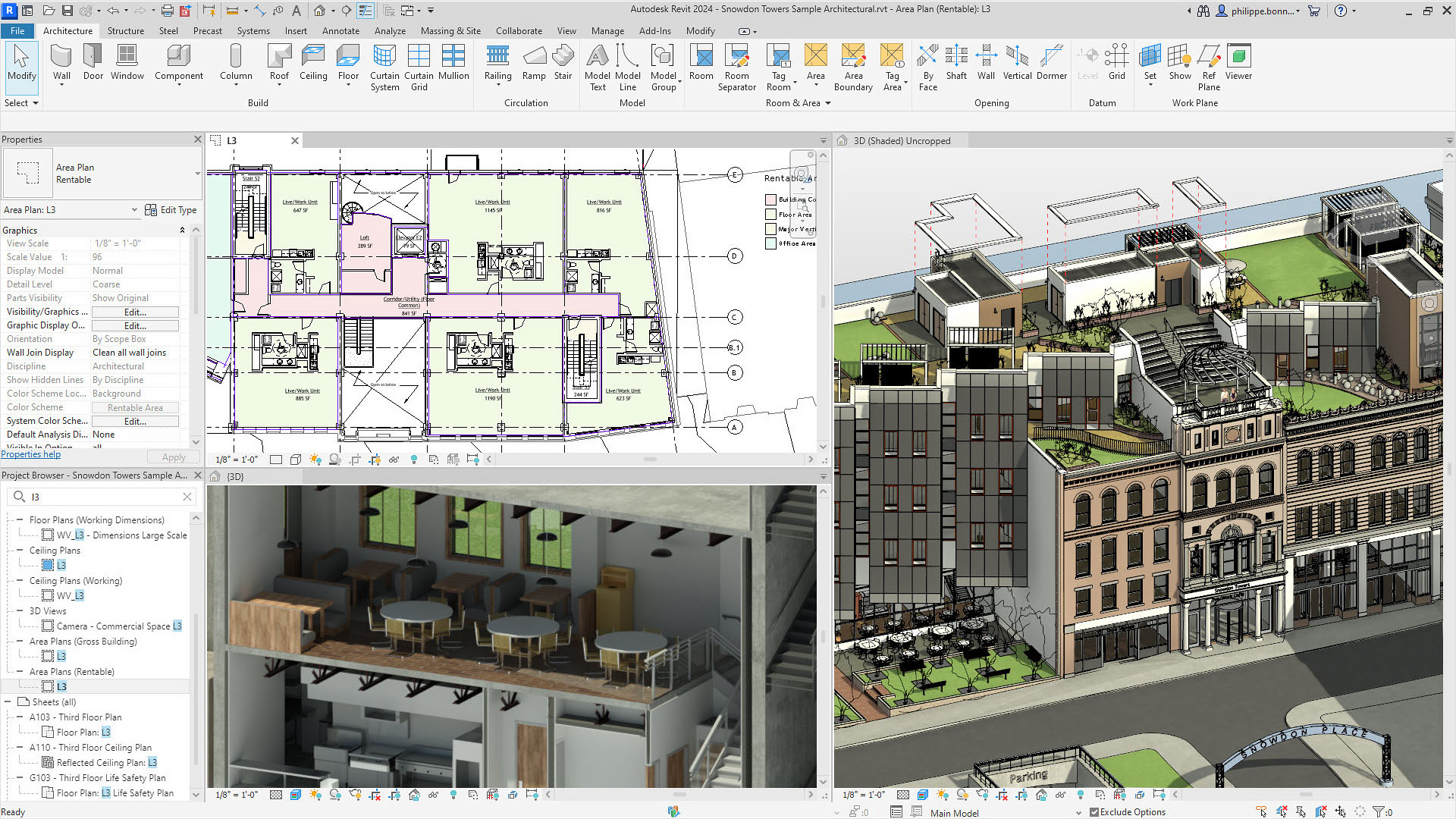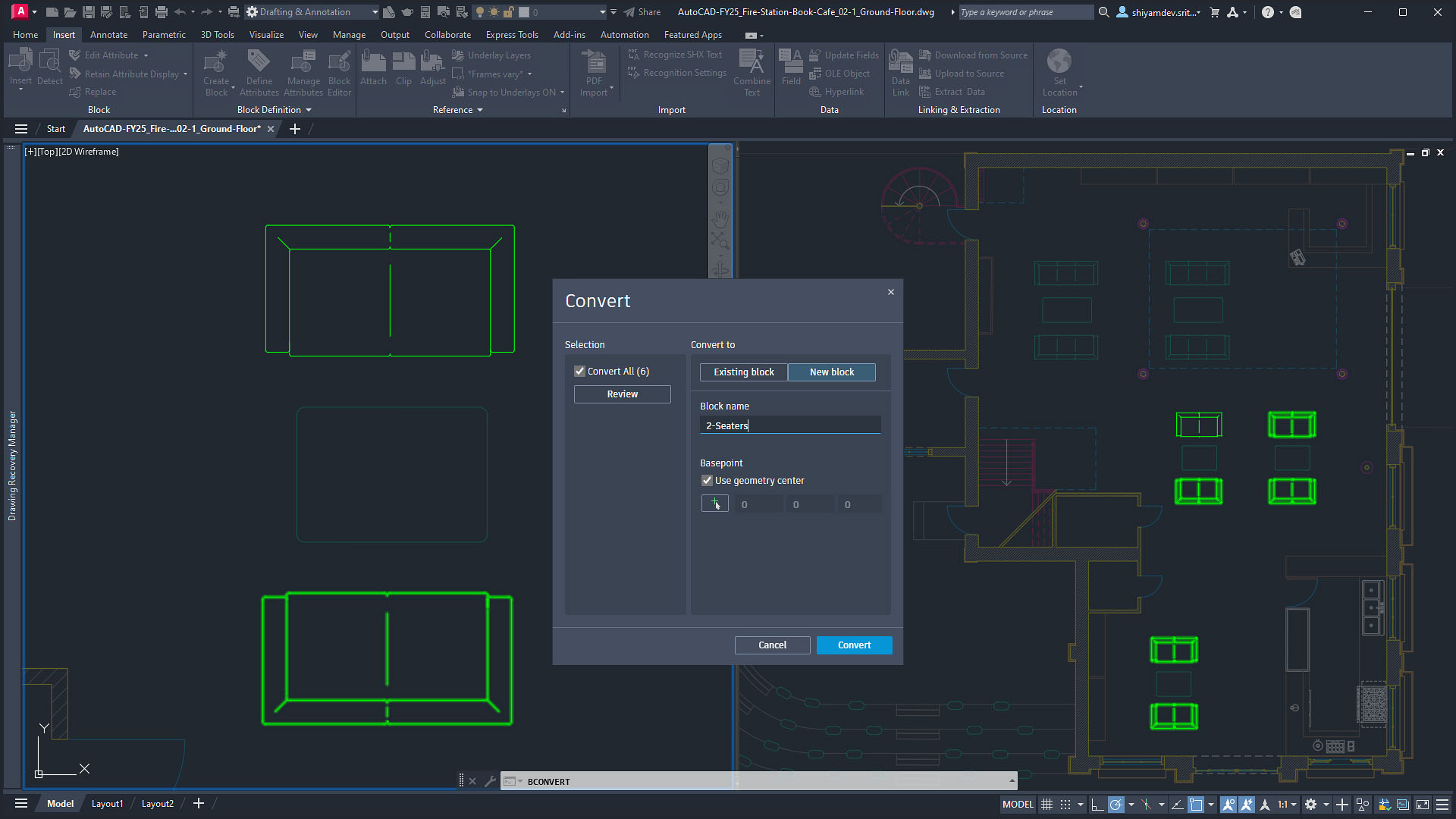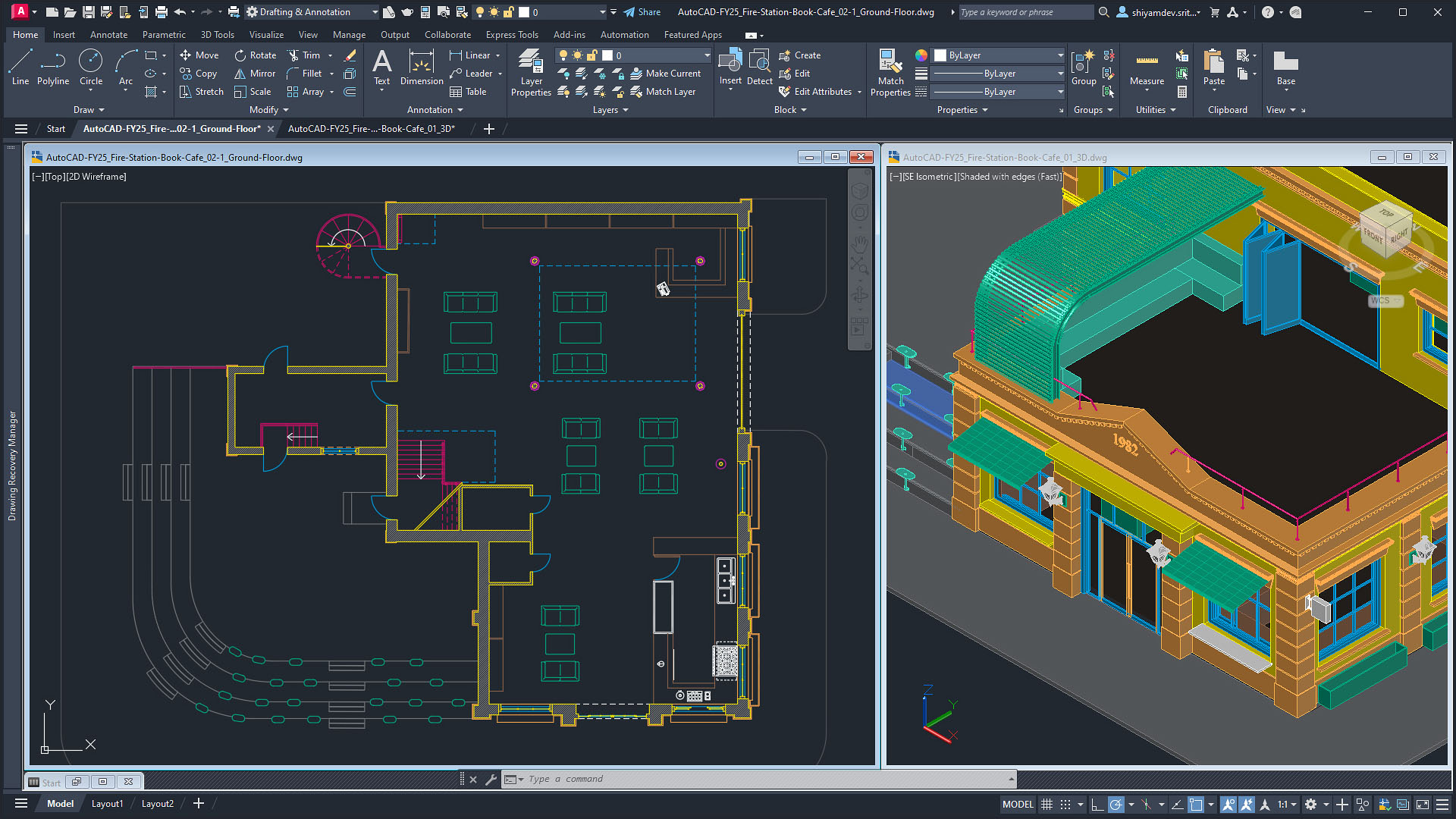AutoCAD Revit LT Suite
Create and automate designs more efficiently.
The Autodesk AutoCAD Revit LT Suite supports you in the implementation of BIM workflows with intuitive 3D modeling tools.
Through Revit LT you can better visualize and communicate your designs.
Included products:
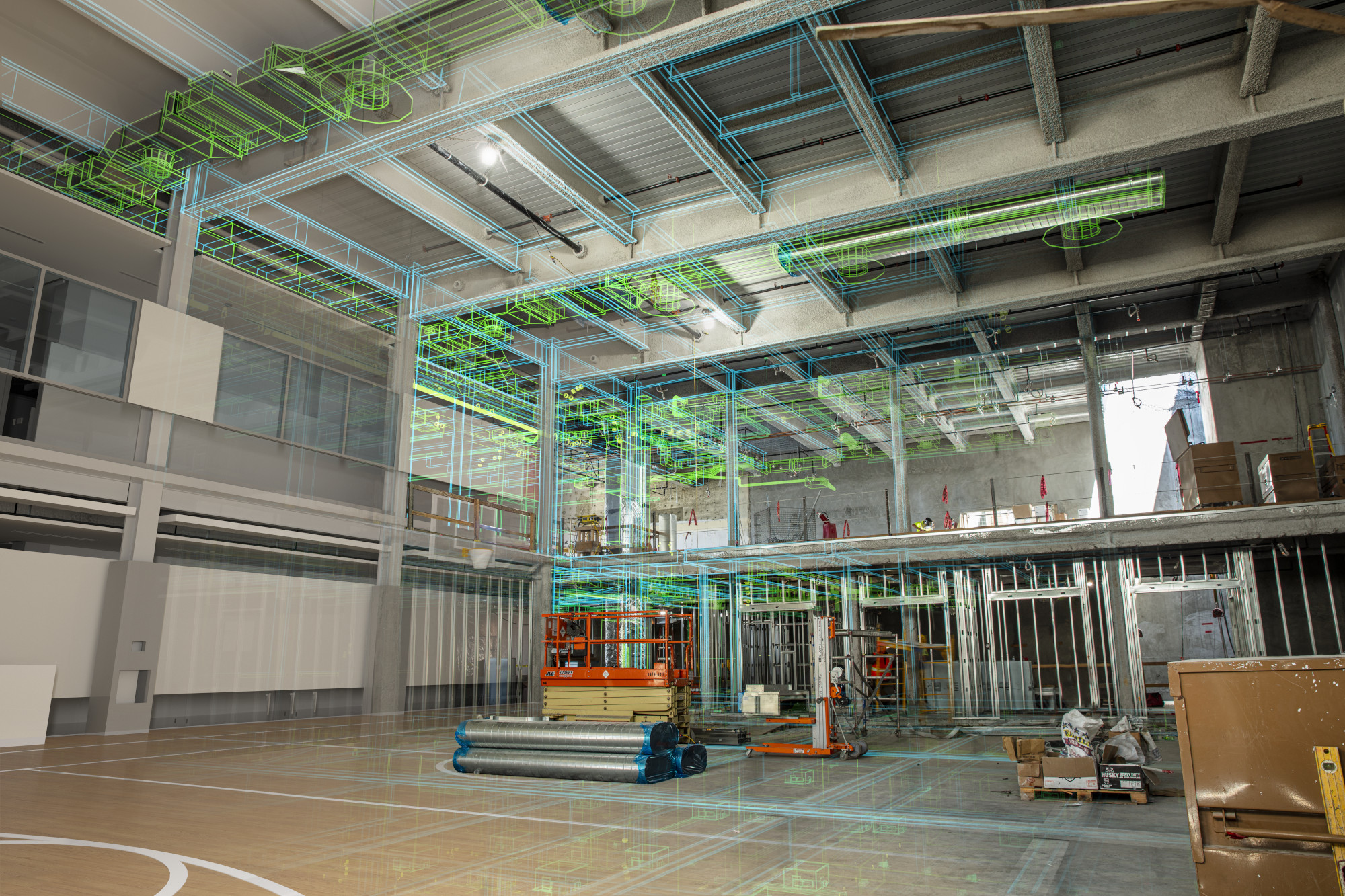
- Integrated 2D and 3D planning
- User-friendly interface
- Efficient collaboration and data sharing
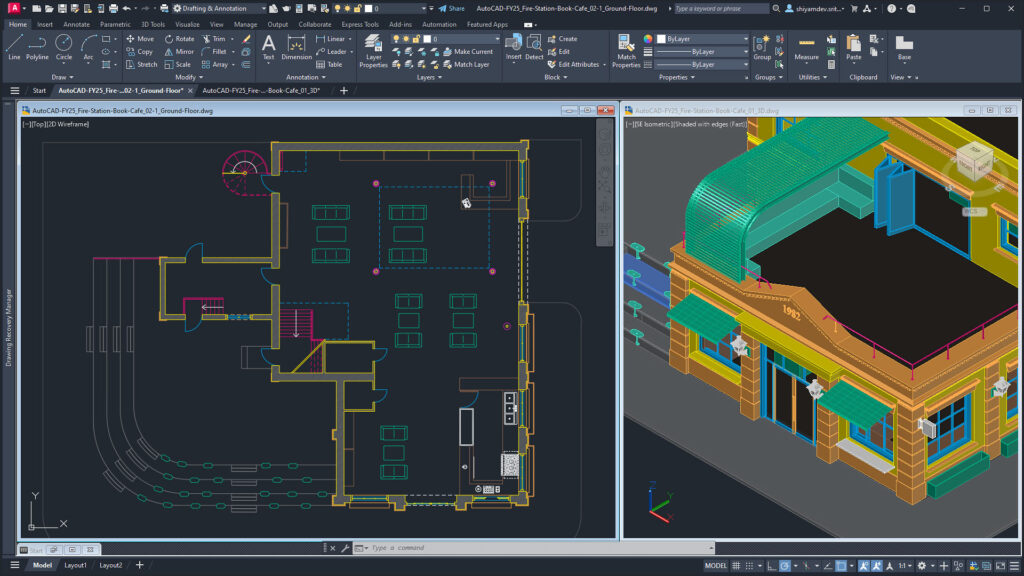
Integrated 2D and 3D planning
You can use the AutoCAD Revit LT Suite model and design in either 2D or 3D.
This makes it possible to integrate your designs smoothly and thus save valuable time during project planning.
User-friendly interface
This allows you to concentrate on your creative ideas, as the suite’s intuitive user interface makes it easy to get started and use.
You can quickly work productively even without extensive CAD knowledge.
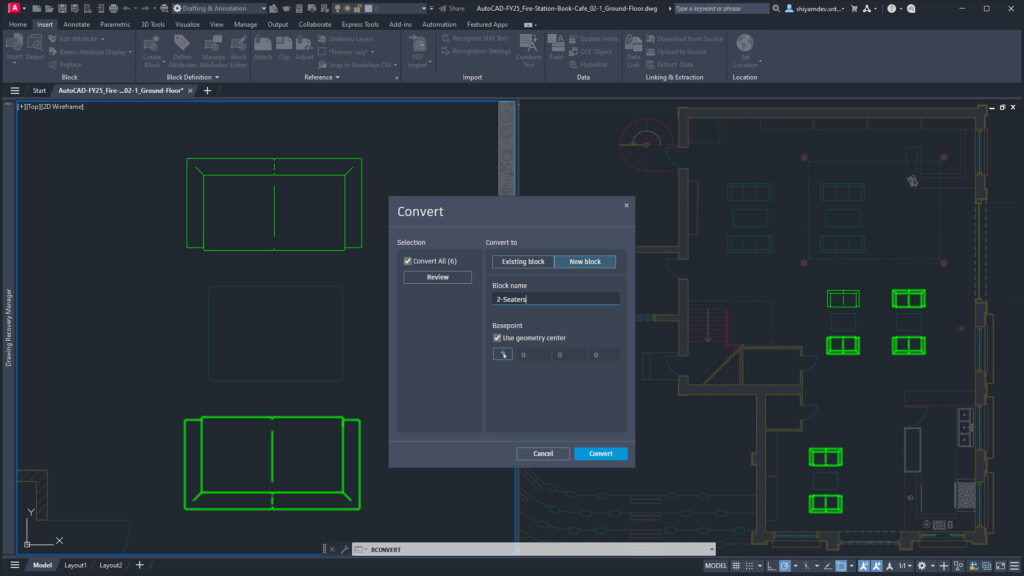
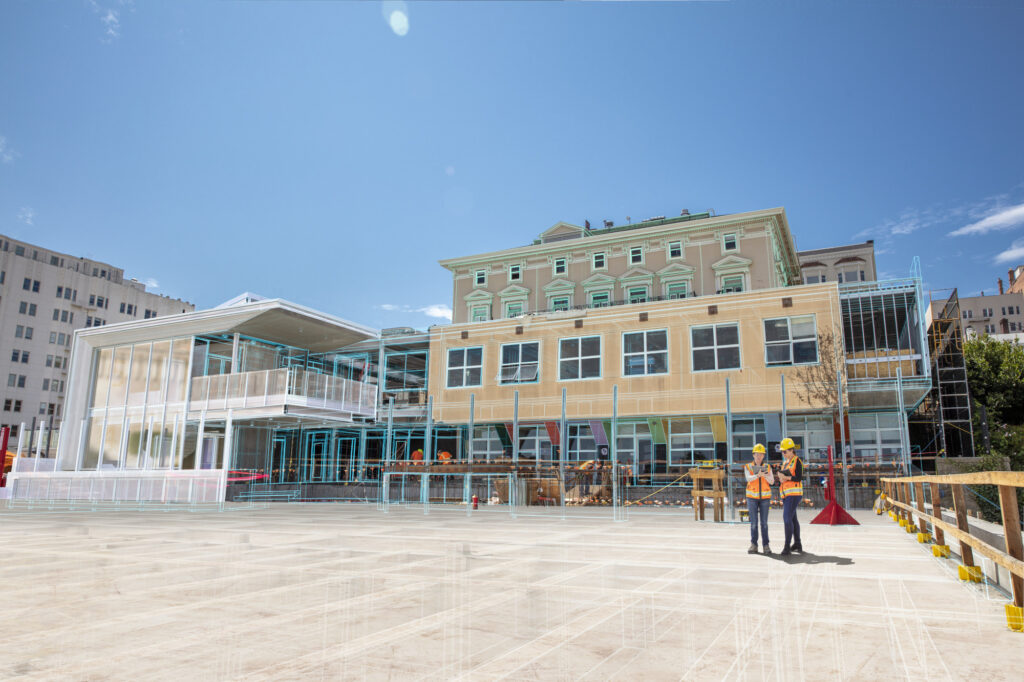
Efficient collaboration and data sharing
Thanks to the built-in BIM functions, you can collaborate effectively with your team and exchange data easily.
This helps to improve communication and reduce errors in the implementation of the project.
Included products
Frequently asked questions (FAQs)
SWhat is AutoCAD Revit LT Suite?
The AutoCAD Revit LT Suite includes the software solutions AutoCAD LT and Revit LT. With the CAD tools from AutoCAD LT you can create precise 2D drawings. With Revit LT you can create 3D designs and documentation.
There AutoCAD LT and Revit LT only has limited functionality for modeling building components, we recommend that planners use the AEC Collection.

 Mechatronics & Robotics
Mechatronics & Robotics
