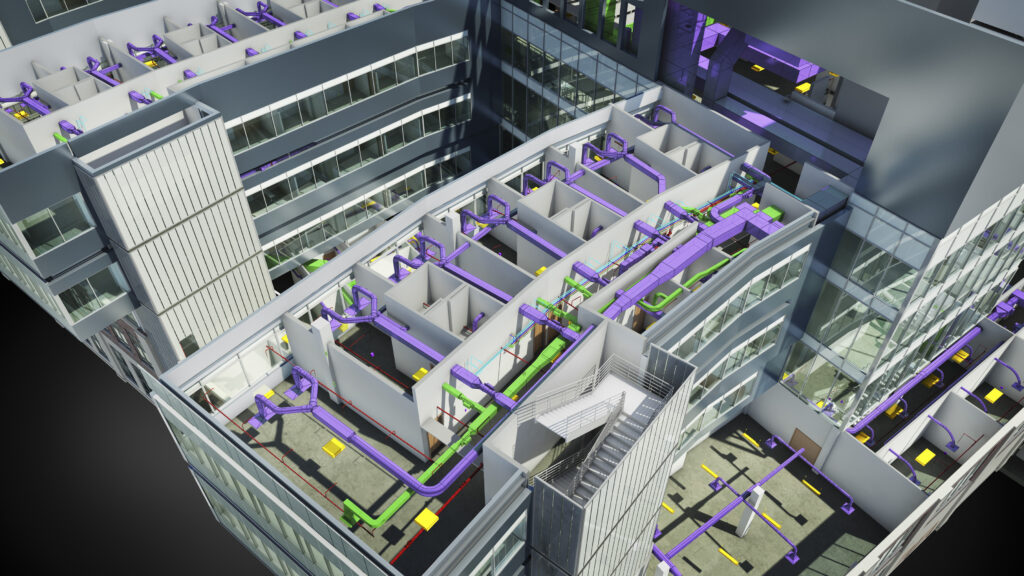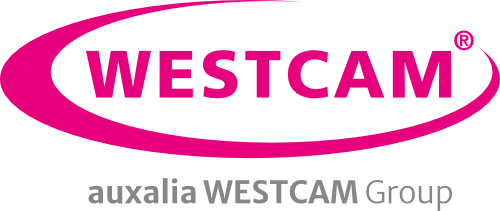Three days. 23 presentations. Digital solutions for planning practice.
Which digital tools prove their worth in everyday planning? How does coordinated collaboration with BIM work across disciplines? And how can Autodesk and auxalia software be used specifically for more efficient processes?
The auxalia Keynotes 2025 provide answers – compact, practical and free of charge. From May 21 to 23, 2025, experts from the construction industry will present current developments, specific project examples and productive workflows.
Last year, more than 650 participants took advantage of the online event to receive targeted further training – a varied program awaits you again this year.
What you can expect from the auxalia keynotes
- Expert presentations
Specialist presentations for architecture, building technology, civil engineering, plant construction and infrastructure – compact and application-oriented. - User reports
Practical insights into BIM-compliant planning through concrete project examples and field reports. - Tips & Tricks
Useful tips for the efficient use of Autodesk and auxalia software in everyday work.

Online event | AUXALIA KEYNOTES 2025 | 21 – 23.5.25
PROGRAM | Auxalia KEYNOTES 2025
May 21
09:00 – What’s new in Revit 2026? Technical highlights explained in compact form
10:00 a.m. – Everything about MEP rooms in conjunction with Revit ProjectBox – overview, insights, application
11:00 a.m. – From 2D to 3D to BIM – Your path in infrastructure planning
12:00 – Revit in hydraulic engineering – A practical project from planning and implementation
1:00 p.m. – Autodesk Construction Cloud – The all-in-one solution for collaboration and project management?
14:00 – From modeling to calculation: Integrated TGA planning with Revit ProjectBox and SOLAR-COMPUTER
15:00 – From the 2.5D pipeline cadastre to 3D infrastructure planning
16:00 – Two proven workshop formats at a glance: Customers report on their journey
17:00 – Integrated spreadsheet and room book in Revit: Introduction to Tables for Revit
May 22
09:00 a.m. – From digital measurement to life cycle assessment – Sustainable planning using laser scanning, BIM- Methodology & One Click LCA
10:00 a.m. – Electrical planning in Revit: How to solve typical challenges with the Revit ProjectBox
11:00 a.m. – Successfully realizing infrastructure projects with Civil 3D
12:00 p.m. – What’s new in PlantTools? Functions, updates and outlook
13:00 – From the Revit model to the digital material passport – ParameterTool & Madaster in interaction
14:00 – Linking data intelligently – with the Autodesk Construction Cloud to the integrated Workflo
15:00 – Revit OpeningsTransfer: How to achieve structured breakthrough planning in the BIM process
16:00 – Structured data – Smart information OpenBIM with the ParameterTool
17:00 – What’s new in PlantTools? Functions, updates and outlook
May 23
09:00 a.m. – Revit ProjectBox – when TGA modeling becomes planning, not a click routine
10:00 a.m. – 3D printing in construction – new design freedom for planning and construction
11:00 a.m. – Scanning buildings instead of tracing them – 3D laser scanning in the construction industry
12:00 – Sprinkler modeling with the Revit ProjectBox – from the design to the BIM model
13:00 – Autodesk Construction Cloud in everyday project work – A field report

 Mechatronics & Robotics
Mechatronics & Robotics
